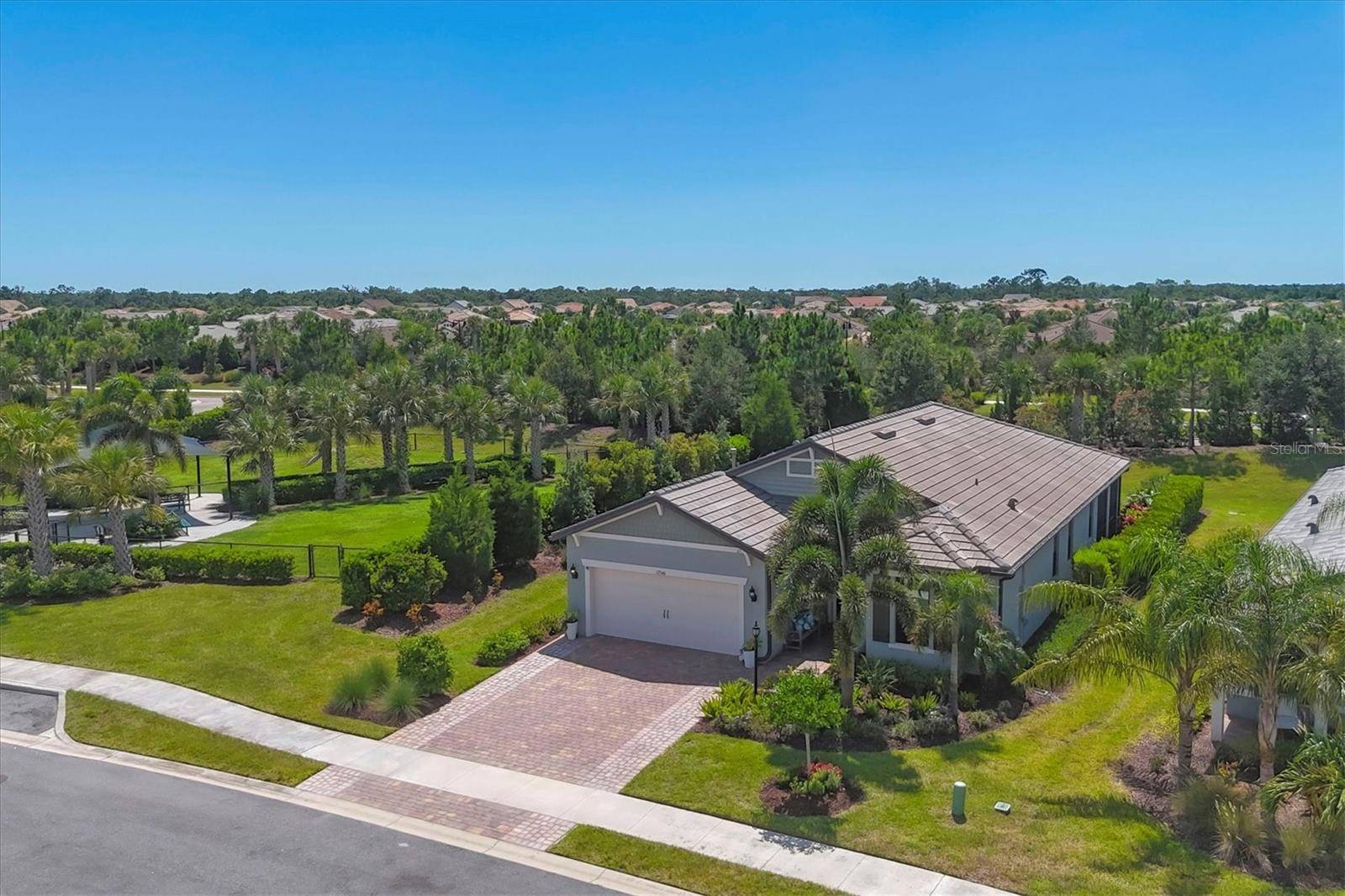17546 NORTHWOOD PL Bradenton, FL 34202
2 Beds
2 Baths
1,938 SqFt
OPEN HOUSE
Sun Jul 13, 1:00pm - 3:00pm
UPDATED:
Key Details
Property Type Single Family Home
Sub Type Single Family Residence
Listing Status Active
Purchase Type For Sale
Square Footage 1,938 sqft
Price per Sqft $339
Subdivision Del Webb Ph V Subph 5A, 5B & 5C
MLS Listing ID A4658632
Bedrooms 2
Full Baths 2
Construction Status Completed
HOA Y/N No
Annual Recurring Fee 6180.0
Year Built 2021
Annual Tax Amount $6,363
Lot Size 7,405 Sqft
Acres 0.17
Lot Dimensions 50x133
Property Sub-Type Single Family Residence
Source Stellar MLS
Property Description
Furnace with UV light for enhanced air quality, Retractable screen door at the front entry. Impeccably maintained and truly move-in ready.
If you're looking for easy living, thoughtful design, and a home that reflects pride of ownership this is the one! This home is located within a vibrant, resort-style 55+ community offering everything from a stunning clubhouse and full-service restaurant to tennis, pickleball, bocce, fitness center, pool, walking trails, and a dog park creating endless opportunities to connect, play, relax, and dine. This is more than a home, it's a lifestyle. Come enjoy the peace, privacy, connection, activities and convenience of Del Webb Lakewood Ranch, where every day feels like a getaway.
Location
State FL
County Manatee
Community Del Webb Ph V Subph 5A, 5B & 5C
Area 34202 - Bradenton/Lakewood Ranch/Lakewood Rch
Zoning PD-R
Interior
Interior Features Built-in Features, Ceiling Fans(s), High Ceilings, Kitchen/Family Room Combo, Open Floorplan, Split Bedroom, Tray Ceiling(s), Walk-In Closet(s)
Heating Natural Gas
Cooling Central Air, Other
Flooring Carpet, Ceramic Tile
Furnishings Unfurnished
Fireplace false
Appliance Built-In Oven, Cooktop, Dishwasher, Disposal, Dryer, Gas Water Heater, Microwave, Refrigerator, Washer, Whole House R.O. System
Laundry Laundry Room
Exterior
Exterior Feature Hurricane Shutters, Sidewalk
Parking Features Driveway, Garage Door Opener
Garage Spaces 2.0
Community Features Buyer Approval Required, Clubhouse, Deed Restrictions, Dog Park, Fitness Center, Gated Community - Guard, Golf Carts OK, Irrigation-Reclaimed Water, Pool, Restaurant, Tennis Court(s), Street Lights
Utilities Available Electricity Connected, Natural Gas Connected, Public, Sewer Connected, Underground Utilities, Water Connected
Amenities Available Clubhouse, Fitness Center, Gated, Maintenance, Pickleball Court(s), Pool, Recreation Facilities, Security, Spa/Hot Tub, Tennis Court(s), Trail(s)
Roof Type Tile
Porch Front Porch, Patio, Screened
Attached Garage true
Garage true
Private Pool No
Building
Lot Description Landscaped, Level, Sidewalk
Story 1
Entry Level One
Foundation Slab
Lot Size Range 0 to less than 1/4
Builder Name Pulte
Sewer Public Sewer
Water None
Architectural Style Ranch
Structure Type Stucco
New Construction false
Construction Status Completed
Schools
Elementary Schools Robert E Willis Elementary
Middle Schools Nolan Middle
High Schools Lakewood Ranch High
Others
Pets Allowed Yes
HOA Fee Include Common Area Taxes,Escrow Reserves Fund,Insurance,Maintenance Grounds,Management,Recreational Facilities
Senior Community Yes
Ownership Fee Simple
Monthly Total Fees $515
Acceptable Financing Cash, Conventional, VA Loan
Membership Fee Required None
Listing Terms Cash, Conventional, VA Loan
Num of Pet 3
Special Listing Condition None
Virtual Tour https://cmsphotography.hd.pics/17546-Northwood-Pl/idx






